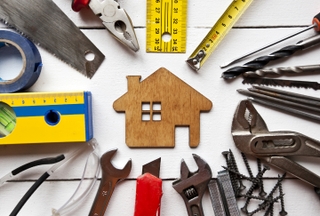A guide to plumbing when renovating your home
11 June 2020

Starting a renovation project is a fun and exciting process, whether it’s your first time or your final project. However, there are many decisions to consider when updating the plumbing and heating systems within your property.
In our handy guide, we provide tips on plumbing installation and walk you through boiler replacement, relocation and removal. You’ll also find an overview of the health and safety guidelines for each step and what to expect.
What to consider when renovating your home
There are many steps to consider when beginning a home renovation such as the cost, sourcing contractors, and changes to gas pipes and electrical wiring. You’ll also need to take into account the condition and age of your property, as well as it’s existing layout. It’s also essential to look out for planning permission regulation when considering a home renovation. This includes listed building consent and building regulation approval.
When renovating your home, your builder will advise you to complete a current condition assessment which looks at the condition of your heating, plumbing fixtures and radiators. A chartered surveyor will recommend further investigations if they suspect an infestation, damp or draining issues. This information determines which materials or fixtures should be used for repairs and renovation.
Boiler removal
A boiler removal is recommended if your boiler needs to be placed in another location for safety reasons. or if your heating uses a back boiler system. Back boilers are commonly found within older properties, and they’re normally placed behind a fireplace. Typically, your engineer will remove the system and the pipes. It’ll be replaced with either a modern combi boiler or a conventional boiler in a new location such as the kitchen.
Boiler relocation
If you plan to change your boiler’s location, your plumber may recommend some changes to your plumbing infrastructure along with replacement of your pipes and fixtures. Your engineer may also recommend moving your boiler if the current location doesn’t meet health and safety standards or the plumbing fixtures are placed within a different room. If you’re looking to add extra radiators or underfloor heating, this can also affect the location of both the boiler and the flue within your home.
Boiler replacement
If your current boiler is ten years or older it may be worth replacing your boiler as part of your renovation project to avoid additional work in a few years’ time. The life expectancy of a unit is typically between 12 to 15 years, depending on how it’s maintained. Additionally, you may need to replace the type of your boiler you use if you add an extra bathroom or underfloor heating.
Boiler in loft regulations
We know that maximising space in your home can sometimes be vital, and a boiler may interfere with your dream home design. One way to maximise space is by installing your boiler in the loft instead of in the kitchen or behind a cupboard, which are the most common locations.
There are strict health and safety regulations to consider when placing your boiler in the loft, however. The new unit must be placed in a well-lit area, and the flooring must be heatproof. The loft should have a safe ladder with a guard rail for the safety of you and your engineer. There are also requirements for electricity, water and gas isolation points which need to be met before installing your boiler in the loft. A Gas Safe registered engineer is required to replace your unit and carry out essential engineering works.
Updating your plumbing may not always be the most exciting part of a home renovation project, but it can enable you to add an en-suite, relocate your kitchen, or enjoy the warmth of underfloor heating on cold winter mornings. Just remember to always work with certified professionals to ensure boiler installation is safe and hassle free.